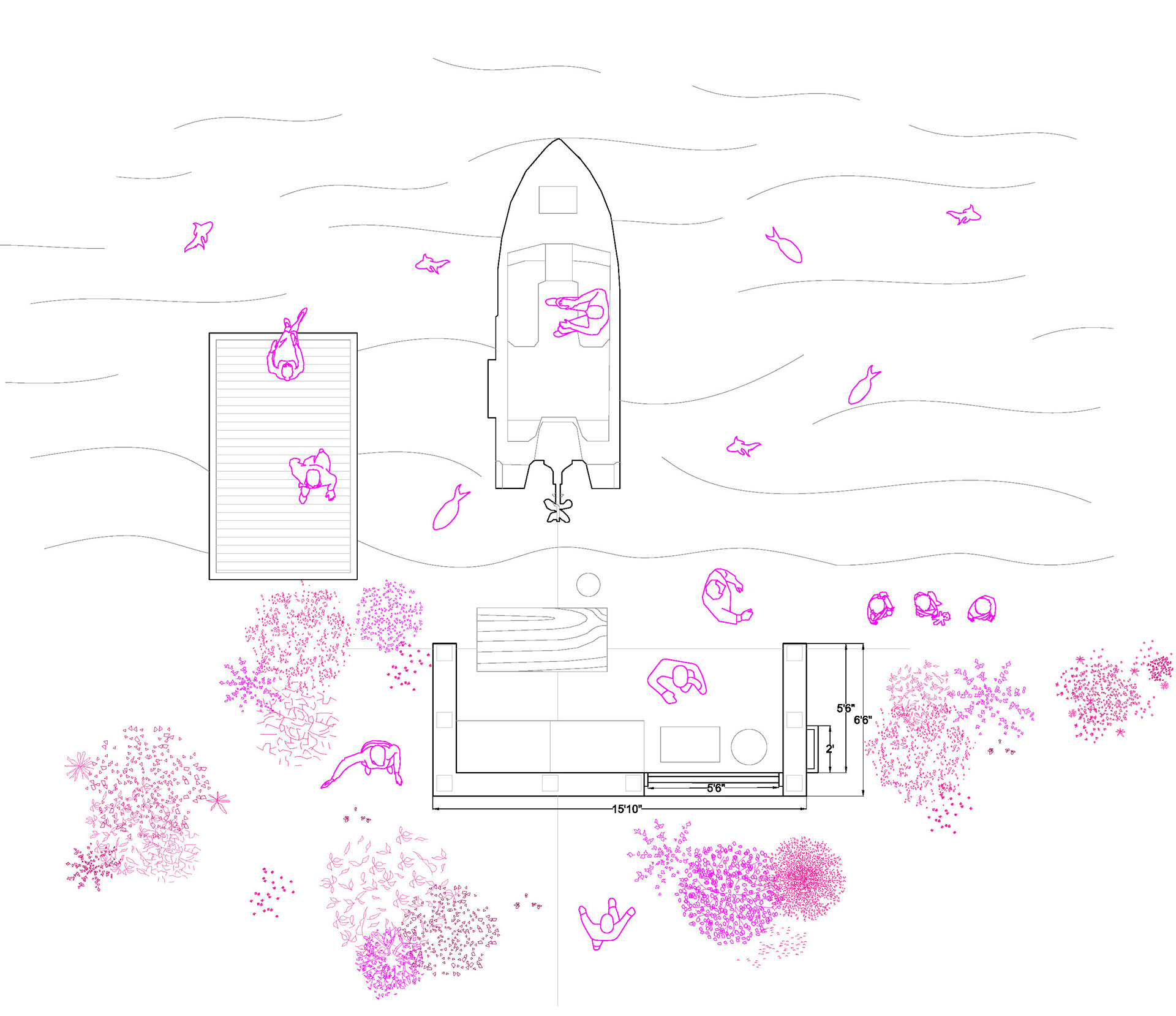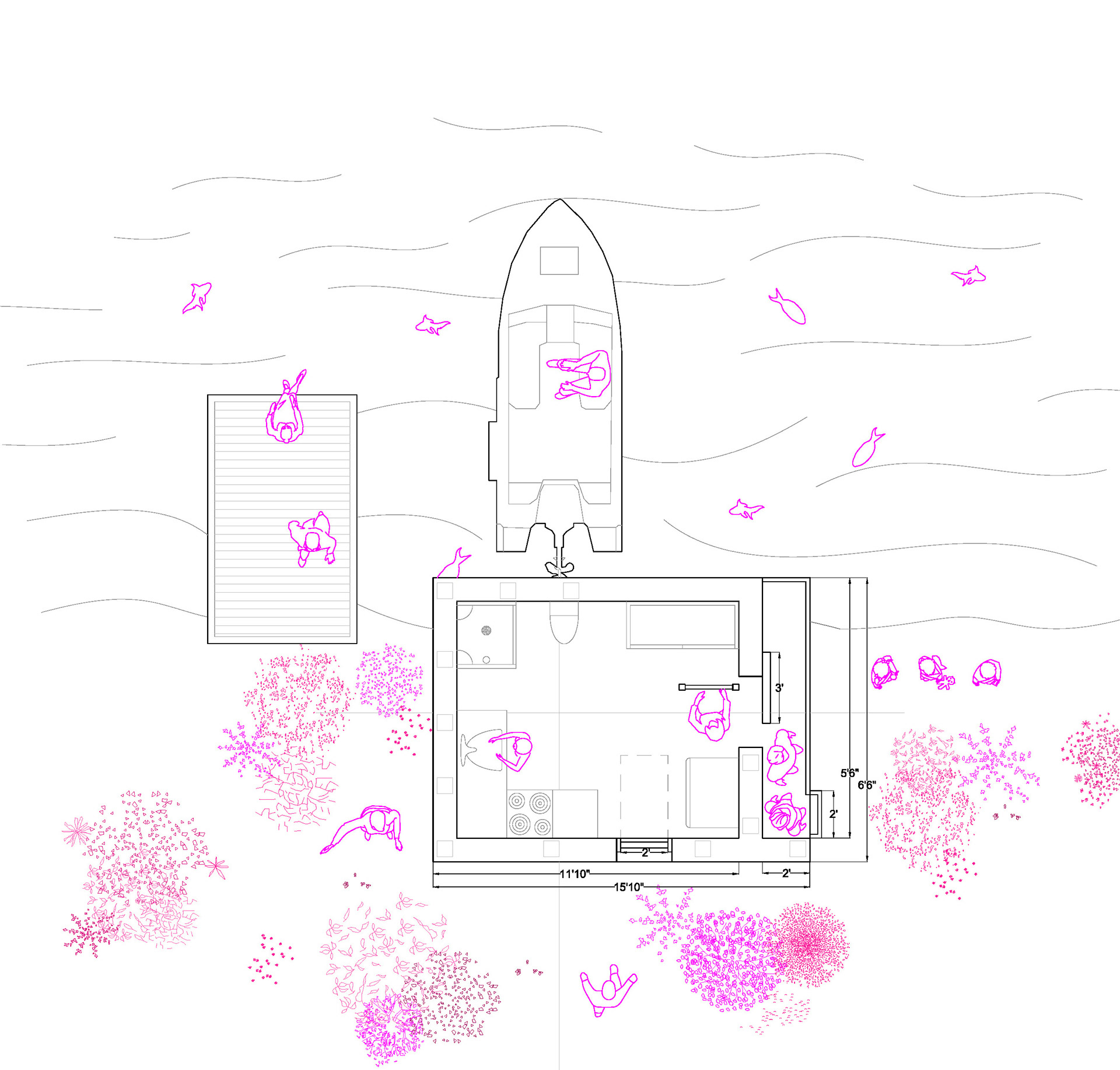FISHERMAN'S HOME
This requirements for this project asked us to conceive of a minimal home for occupants, considering how the domestic unit can adapt to the needs of contemporary life. The design for the home below is intended for a fisherman with his working space on an open ground level and his living quarters on an upper level.


