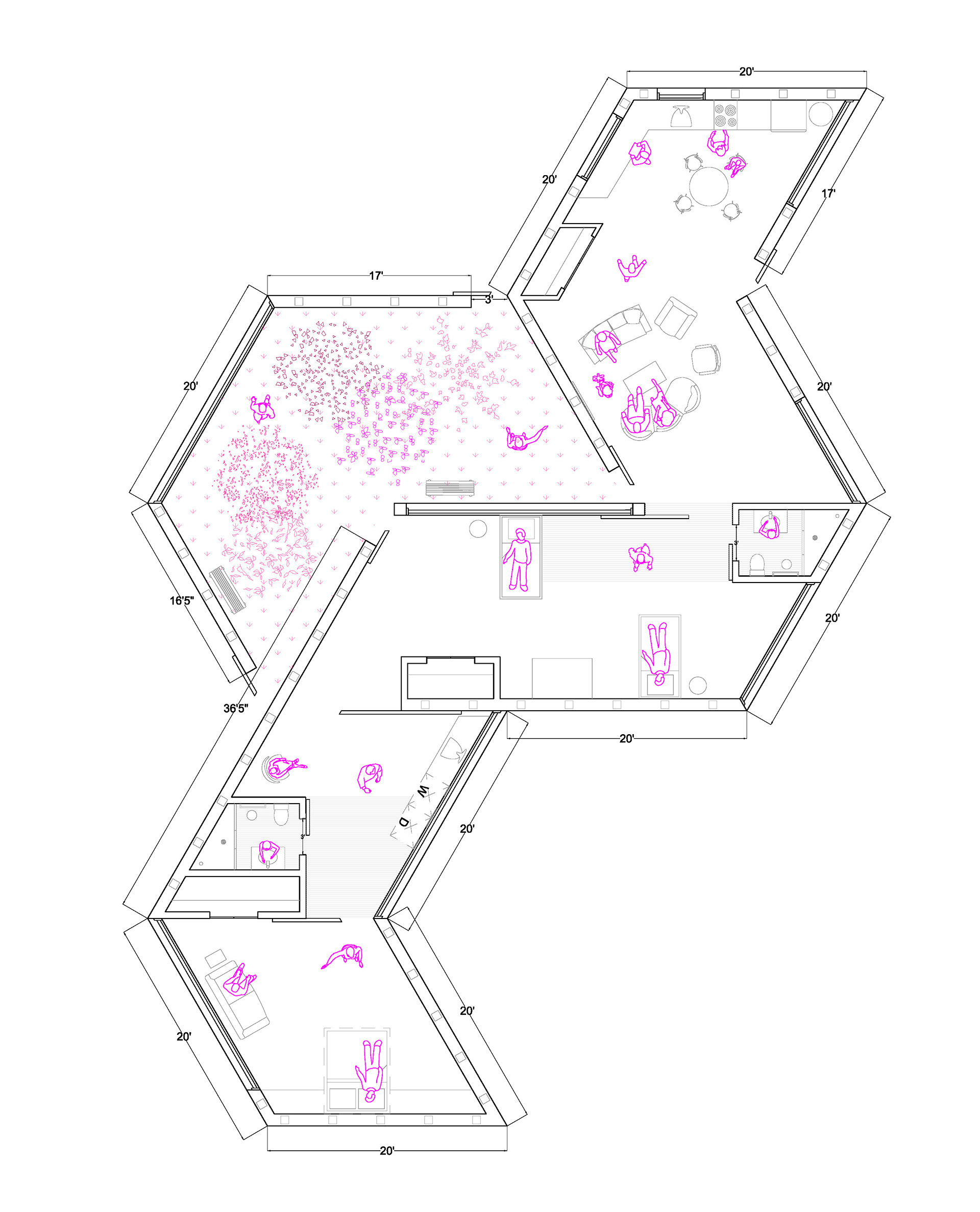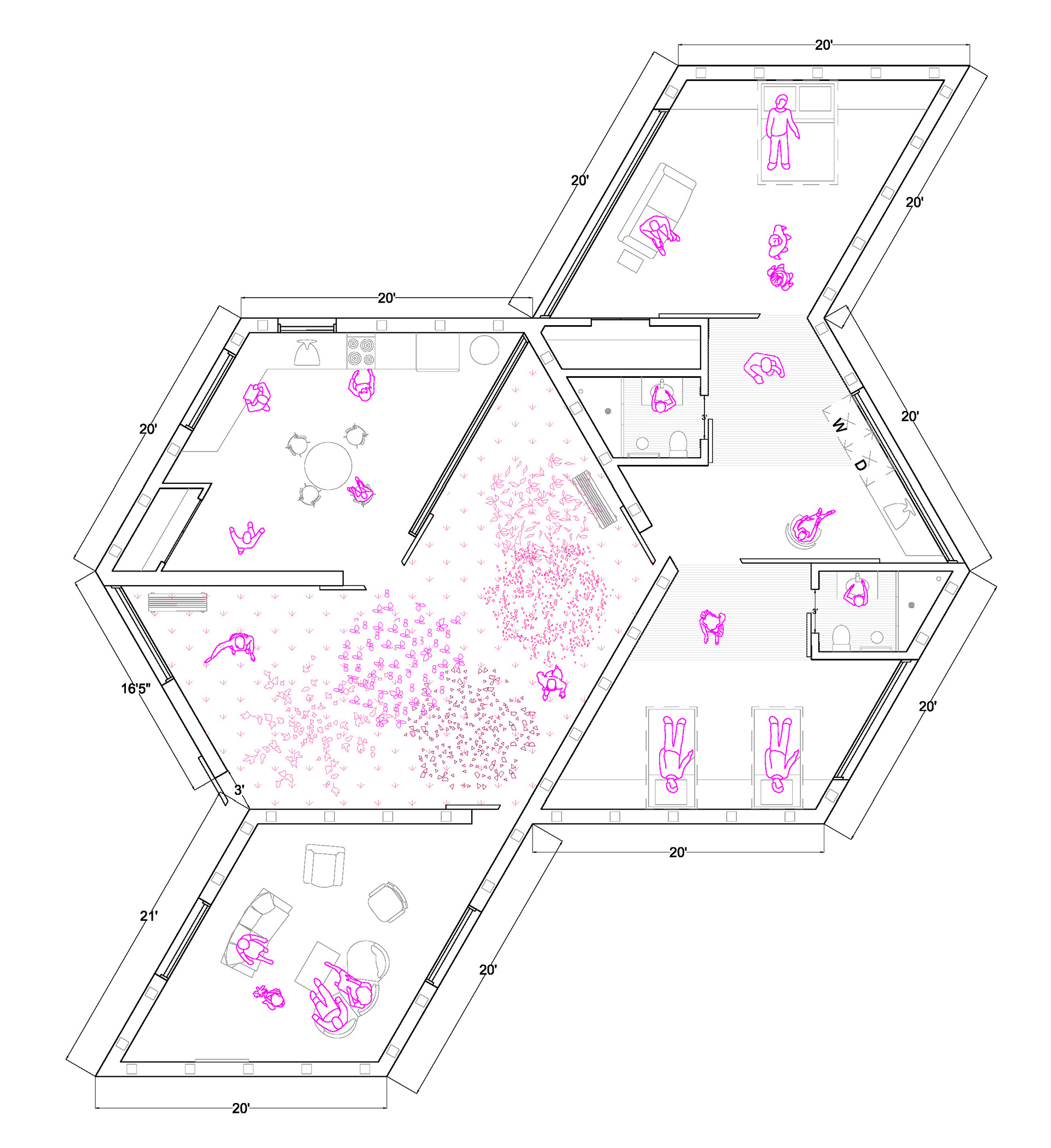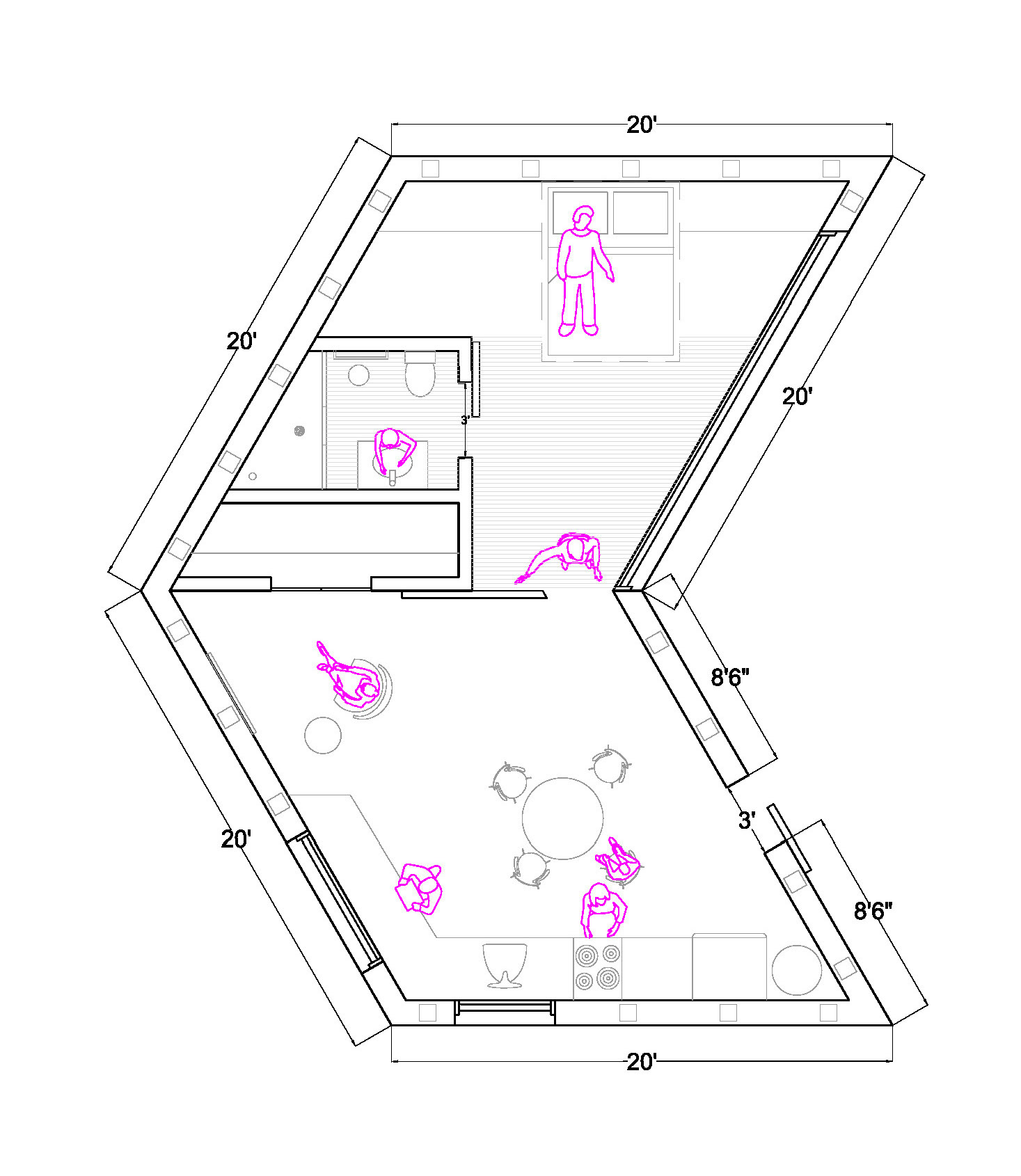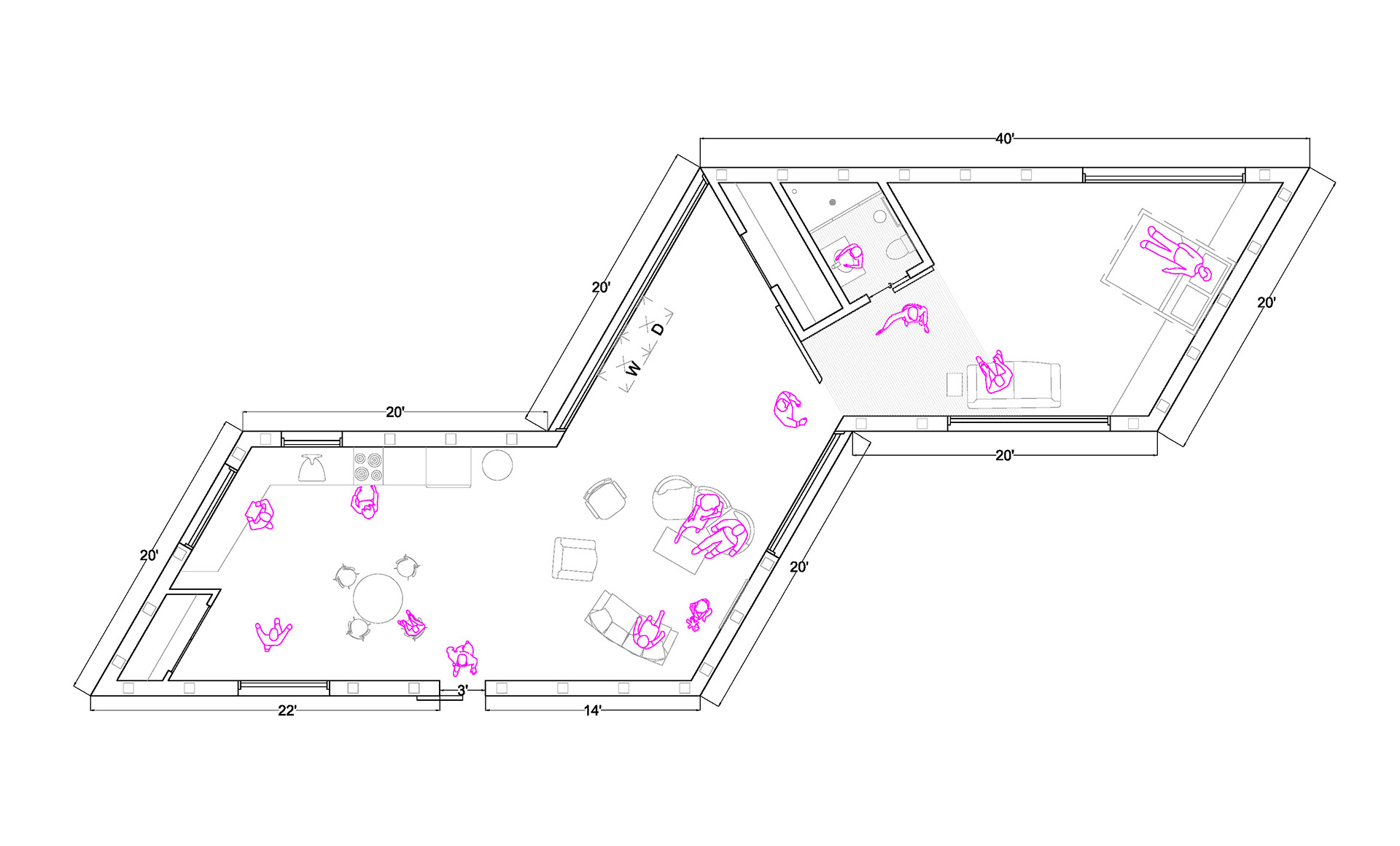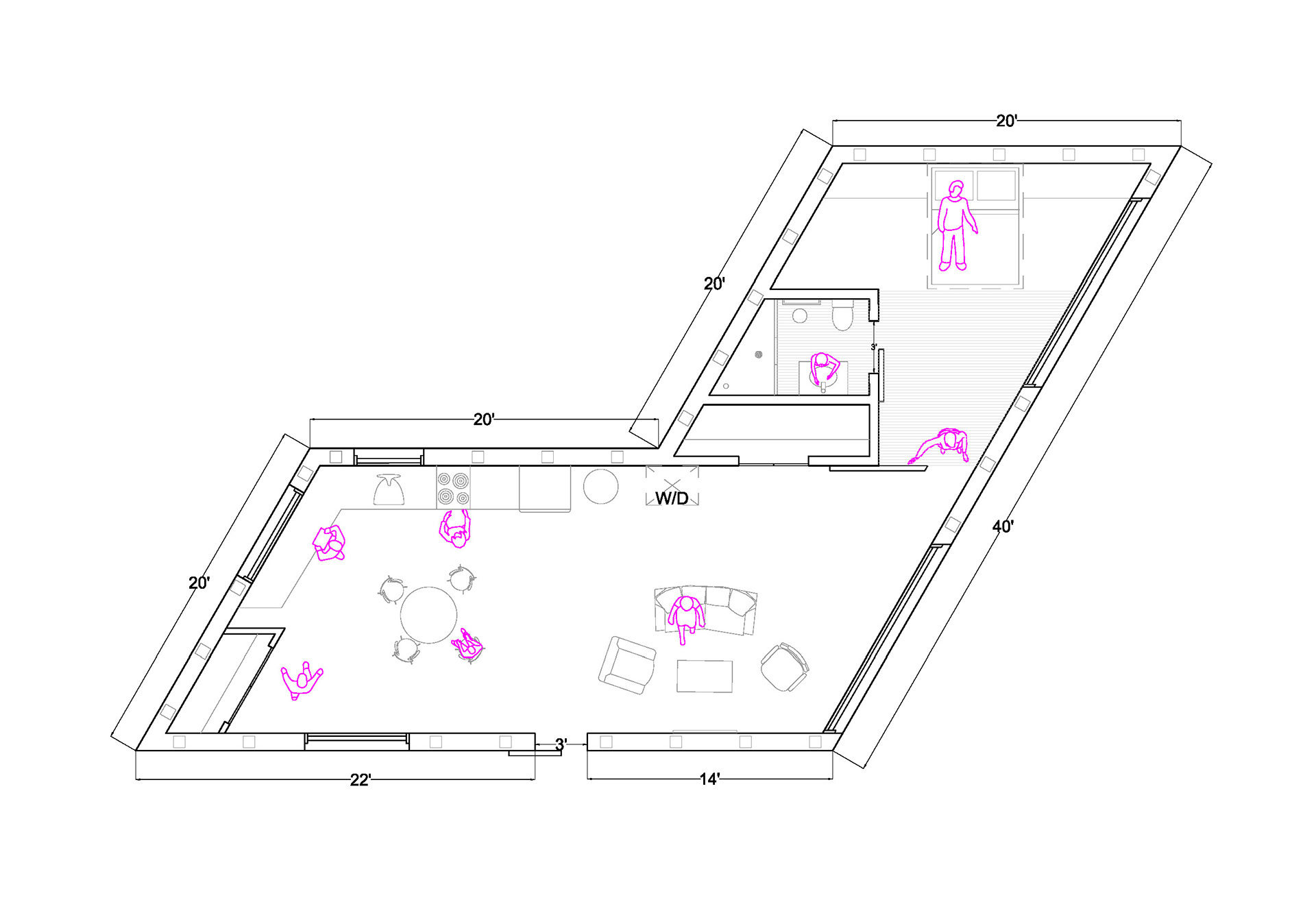SWITCH
The proposed housing project designed for downtown Charlottesville began based on the idea of independent units that share public and garden space. The triangular grid allows for unique units to be created through construction with the grid and careful placement of walls and windows. The complex consists of five different single level apartment typologies arranged on the ground floor and upper level in addition to businesses such as shops, restaurants, and offices on the ground floor. The layout of the units creates various semi-private and public spaces , fostering interaction between the residents, nature, and the larger community.
