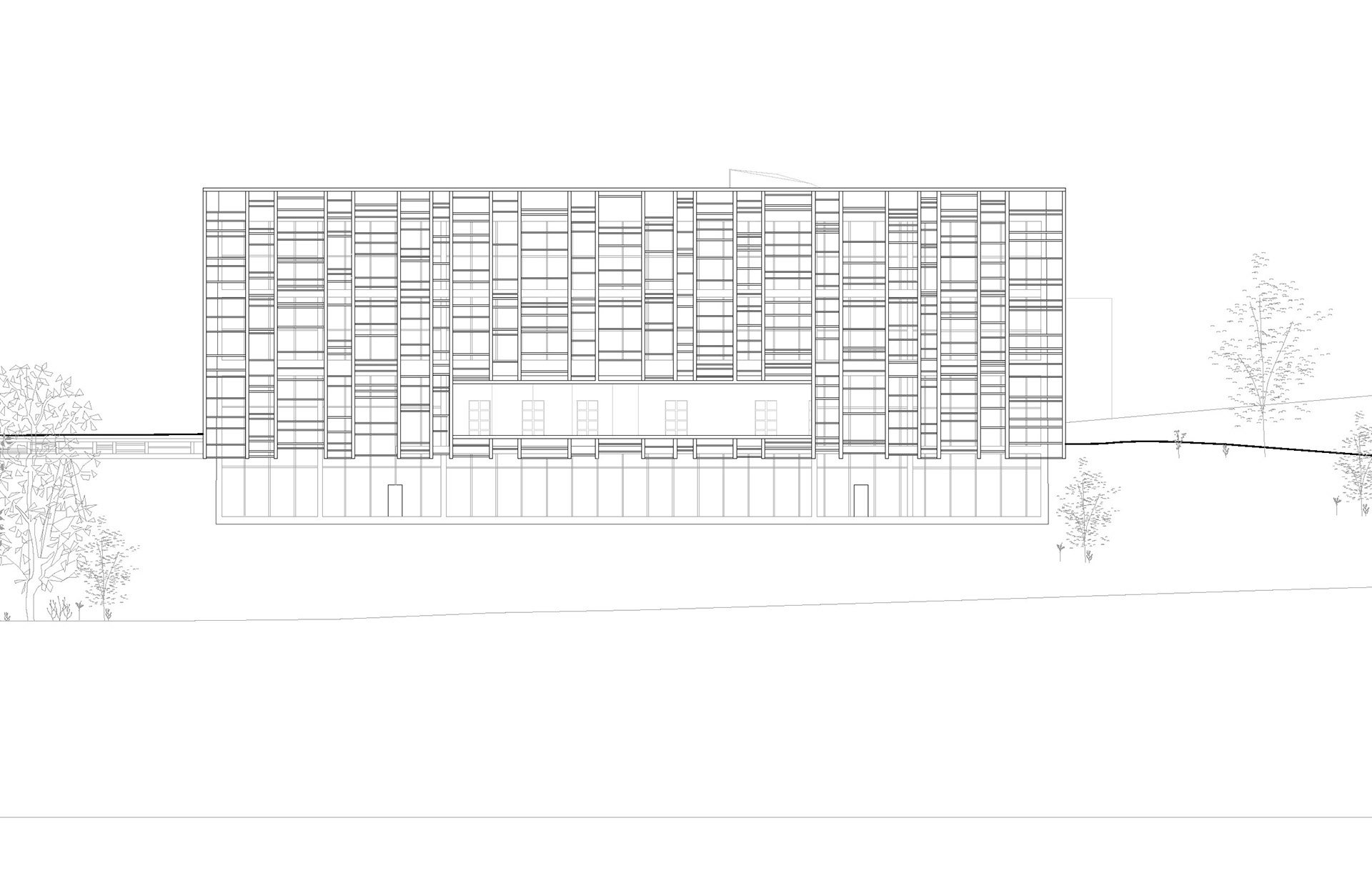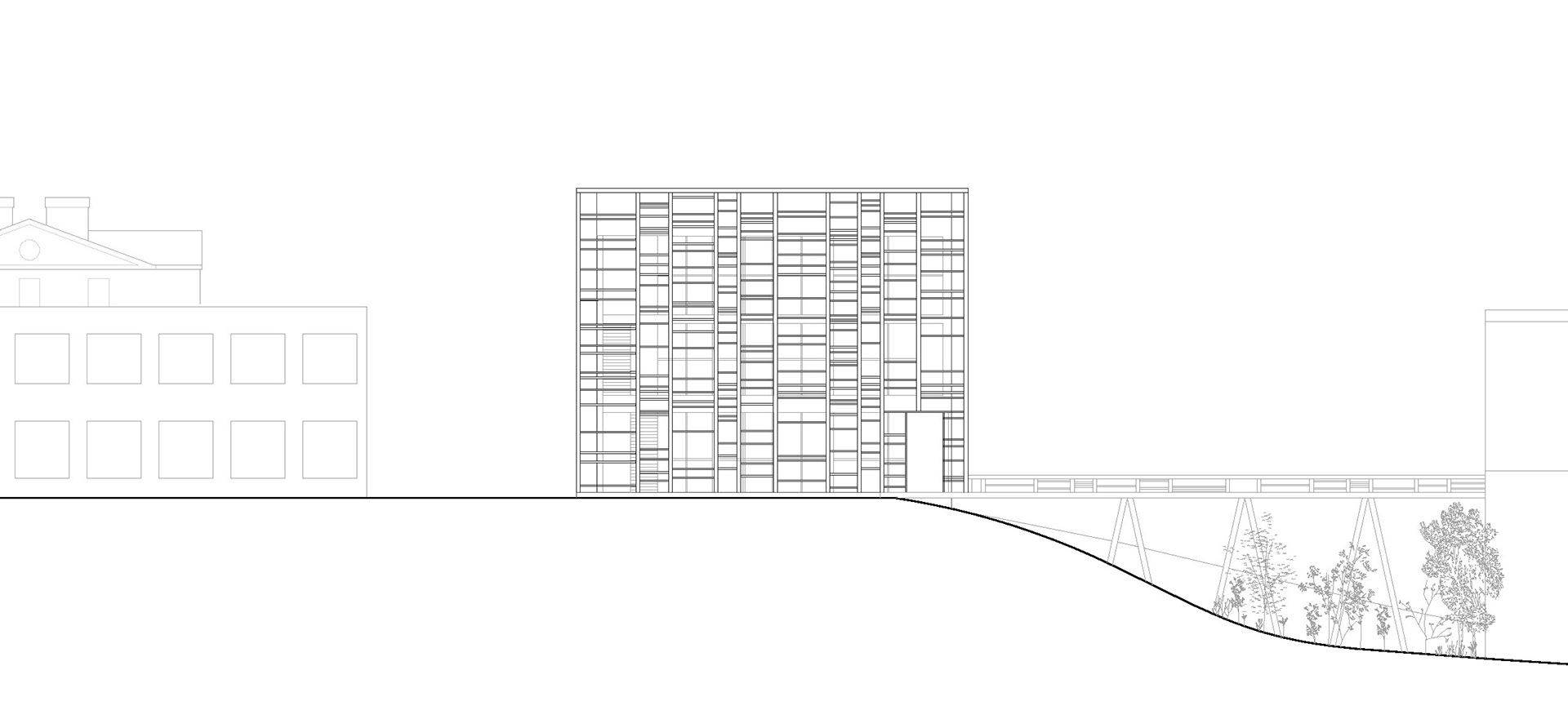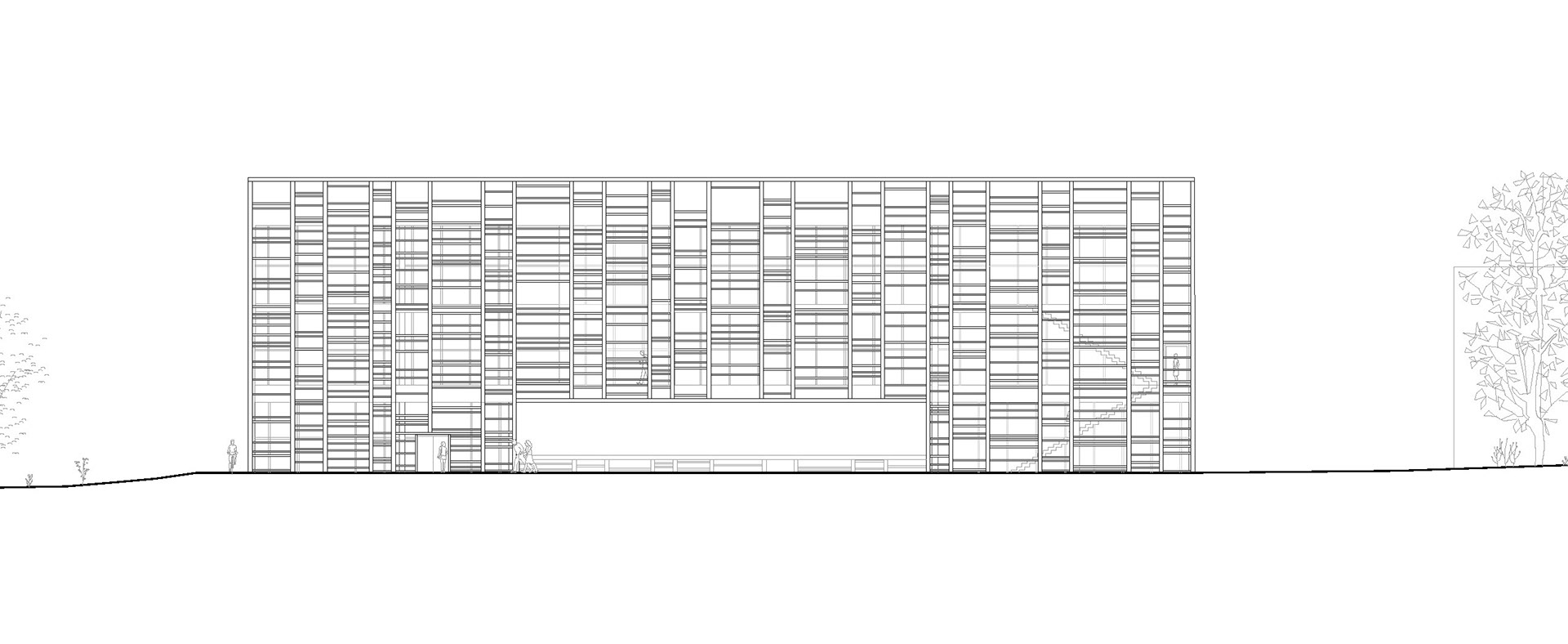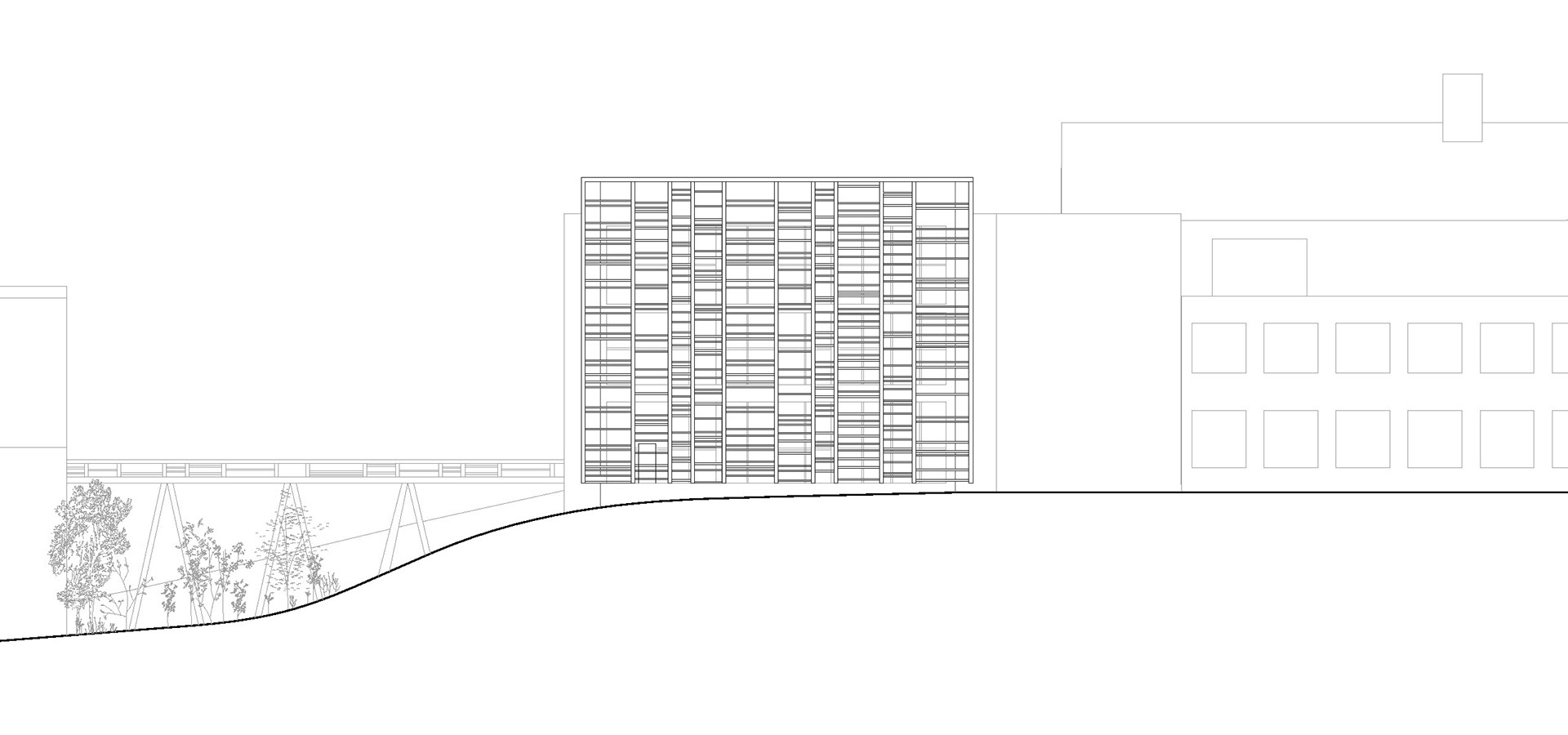THE BRIDGE
The Dell Site is characterized by the contrast of a quiet, green, bucolic condition at its lower plateau, and an active plaza connecting multiple academic departments at its upper plateau.The proposed building frames and amplifies these two conditions, bridging them together. Two piers support communal activities at the plaza level. Spanning above, the building supports multiple levels of collective and individual programs and activities within a new student center.
In the existing conditions diagrams below, the contrasting conditions between the upper and lower plateaus can be observed. This academic commons seeks to bring together both the different site conditions, as well as different groups of people, fostering a community
The underground level contains a double height dining space that looks towards the Dell pond. The ground floor is defined by a covered outdoor space which is spanned by the building from above. Inside the two piers there is circulation and a small coffee shop. The second level is made up of meeting rooms and private work spaces for students as well as some balconies. The top level of the building holds a library space and more rooms for students to come together and collaborate. There is also a professor residence on the eastern side of the building on the second and third floors that is separated from the rest of the commons by and elevator and bathroom core.
The building frames its unique landscape by lifting and opening the ground floor level between the two piers, creating views and conversation between the upper plaza and lower plateau. The underground level is situated in the hillside and opens up towards the Dell to frame views. The ground floor, second floor, and third floor all frame views both towards the Dell as well as the plaza.
The building screen utilizes both vertical and horizontal louvers in order to shade from east, west, and south light. There is a higher concentration of louvers on the south and west facades as these are the sides with the harshest lighting. The screen on the north and west facades uses these louvers more sparingly, so as to not obstruct views, but to continue the rhythm created by the south and west facades and mask the regularity of the structure. The screen contributes to the building’s main strategy of framing views, and also frames sound, light and air. It creates different types of spaces, some which are both indoors and inside the building screen, and others that can be outside, but still within the building screen.




The proposed building represents a different kind of institutional commons. Unlike the rest of UVA grounds, you do not enter into a heavy, brick building which isolates you from your surroundings. The project frames the context in every one of the spaces to create awareness and connection. This sense of openness and framing is meant to foster an open and inclusive environment, providing a space where students can come together as a community